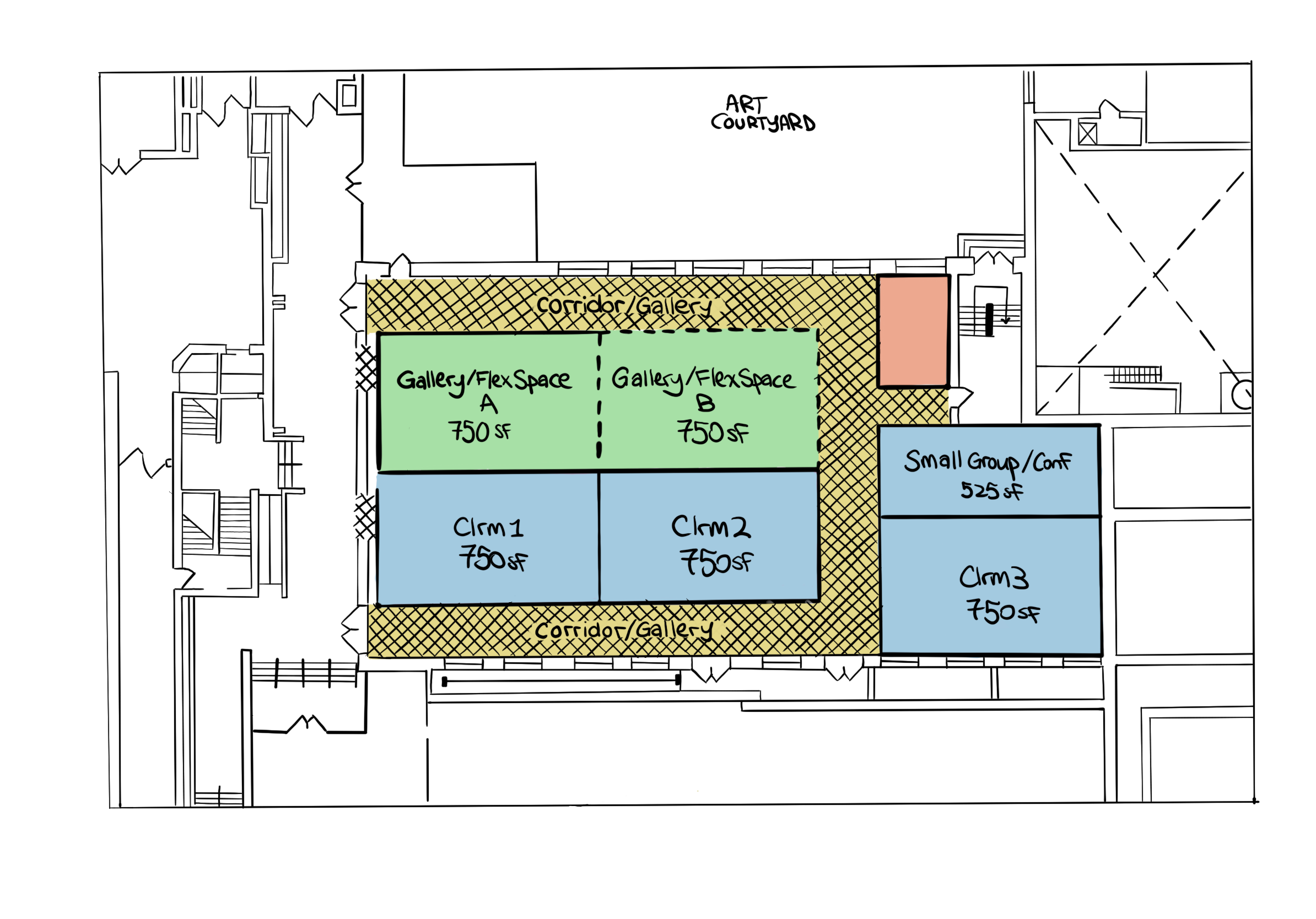Coming this summer: PHS Construction
June, 2024
Over this coming summer and the next few years, PHS plans to undergo construction to address potential overcrowding and maintenance issues. The need for these changes stem from increasing enrollment numbers in the district, as well as the increasing age of the PHS building itself.
For the summer construction plans, PHS will be using funding from a previously approved referendum in order to modify older parts of the building. These changes include replacing half of the roof of PHS, power washing the other half, getting new doors and locks for the doors, redoing the entire cafeteria to increase its efficiency during break, modifying the school’s vestibules, improving the building’s wiring and surveillance cameras, and installing proximity readers which require scanning students’ IDs to access different places around the school.
These changes come in addition to the regular maintenance of cleaning the entirety of the building and painting a new section of the school, both of which occur every summer. However, some changes may take longer than the summer to implement.
“There’s going to be an update with ... the type of ID that we give and the [proximity readers], so there’s going to be prox readers on the bathroom [and] rehearsal doors ... [but] prox readers are going to happen more around the time between teacher’s convention and next year” Assistant Principal Rashone Johnson said.
Plans have been placed on hold until the New Jersey Department of Education approves the referendum, but they push for bigger changes within PHS. The referendum would most significantly change the layout of the Numina Gallery and technology office to increase school capacity due to school population growth. Overall, the spaces would be split up such that three new classrooms, one small group room, and two other flexible spaces that could be used for the gallery or instructional work could be made. The corridors surrounding these rooms would become the Numina Gallery, and the technology office would relocate to PMS. In addition to these renovations, the school’s outdated HVAC system would be replaced as well.
“These [construction layouts] are some of the potential plans and nothing’s finalized. We’re still working with the school administrators,” said Matthew Bouldin, Business Administrator and Board Secretary of PPS.
Tentatively, construction using the referendum will start in November 2025 when the designs are finalized, and construction will be done around December 2027. While there will be major infrastructure changes over the next couple of years, there are also future plans for the building in order to address other potential problems like overcrowding.
“We put out a report in 2021 as part of [the referendum’s] process which shows a potential addition to the high school if you are facing to the right of where the trailers are right now to the [Learning] Commons ... it could be something in the future,” Bouldin said.
Bouldin emphasizes that the main focus of these projects is making sure that PHS’s facilities can accommodate students while maintaining optimal class sizes.
“We can always increase class sizes except for at the very low levels like kindergarten [which] is capped, but pretty much every other grade level, the Department of Education doesn’t have hard caps ... It’s a combination of improving our facilities but also expanding them to be able to house the students,” Bouldin said.